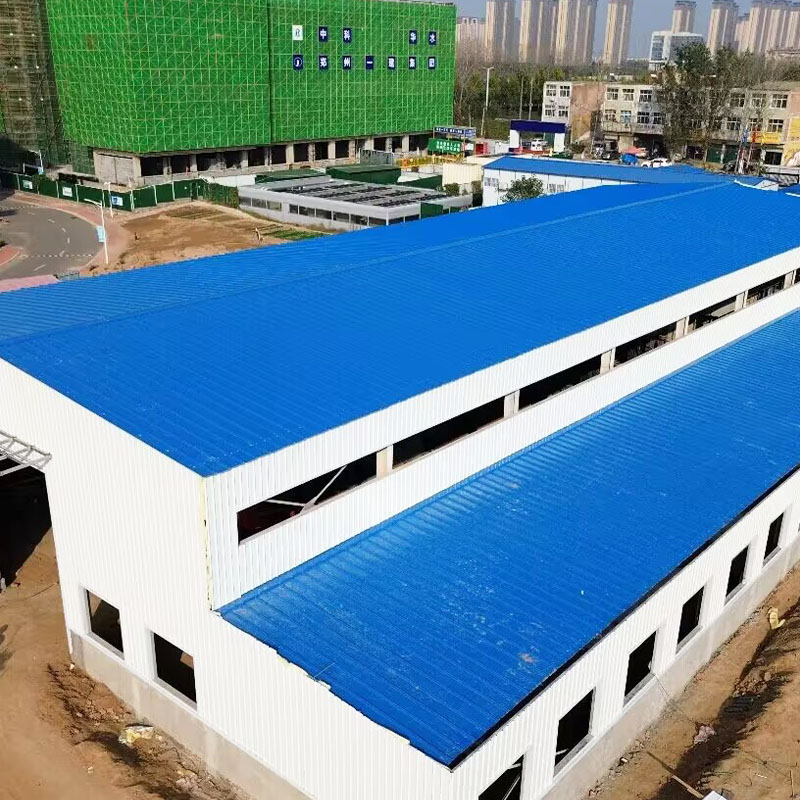The windproof column is a structural component at the gable of a single-storey steel metal building. The function of the windproof column is mainly to transfer the wind load of the gable, which is transmitted to the roof system through the connection between the hinge points and the steel beam, and to the foundation through the connection between the whole rack bearing structure and the foundation.



According to the traditional wind column layout.That is, the wind column foot is hinged with the foundation (or just connected), and the column top is connected with the roof frame through the spring.According to this arrangement method, the roof load is borne by the rigid frame, and the wind resistance column does not bear the vertical load transmitted by the upper rigid frame, but only bears the weight of the wall and its own and the wind load, which becomes a veritable “wind resistance column”.
According to the door type rigid frame light steel structure arrangement.That is, the wind column foot is hinged with the foundation (or just connected), and the column top is hinged with the roof frame.According to this arrangement method, the roof load is borne by the rigid frame and the wind column.The wind resistant column bears both vertical load and wind load.







