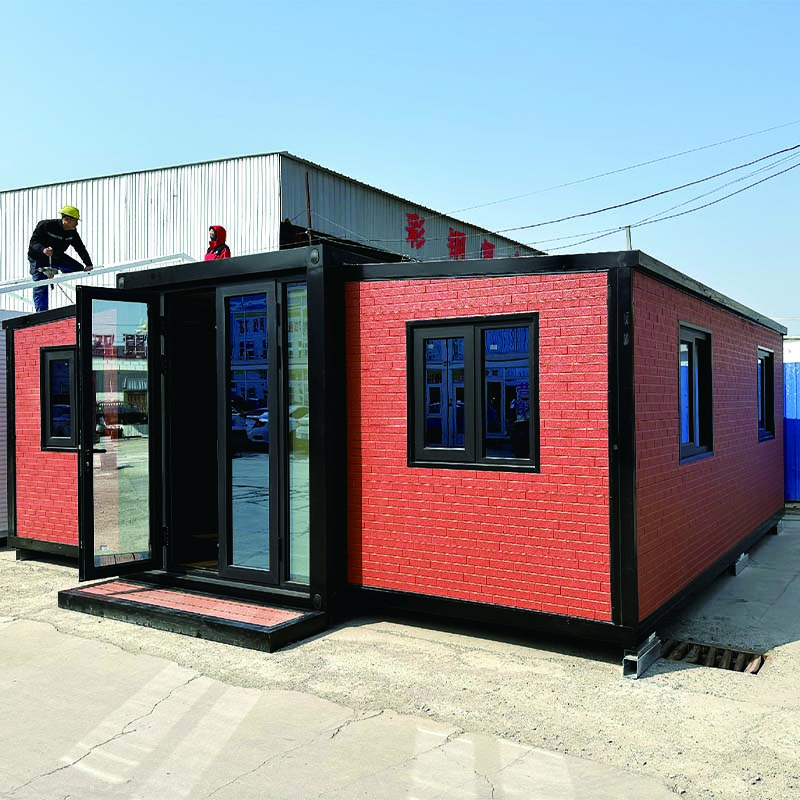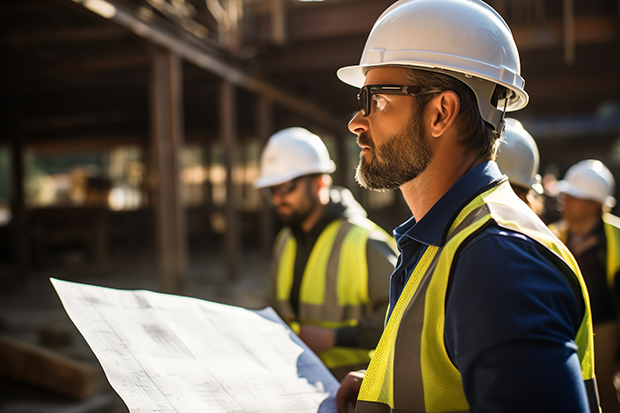Because of its diverse styles, rapid installation and multi-functional use, the folding extension house has become an ideal choice for modern architecture.



Convenient transportation:
Folding design, small space, low transportation costs.
Standard container size, universal, can be transported anytime, anywhere.
Quick installation:
Modular assembly, complete installation in a few hours.
Ready-to-use, suitable for a variety of temporary building needs.
Flexible and versatile:
Multi-functional use: office, dormitory, shop, exhibition hall, etc.
Customized design: The interior layout and exterior can be customized at will.



Economical benefits:
Low cost, fast construction, suitable for short-term projects.
Strong structure, strong durability, long-term use worry-free.
Safe and reliable:
High strength steel structure, seismic and wind resistant, safe and reliable.
Environmental protection interior decoration, health and comfort, peace of mind to live.
Technical parameters of 20-foot expansion box
(1)Basic information:
Expand size(mm)L*W*H L5900*W6300*H2480 house type:One hall
Internal size(mm)L*W*H L5640*W6140*H2240 floor area:37m Total net weight:2500KG
Folded Size(mm)L*W*H L5900*W2200*H2480 loading Quantity:1 40HQ shipping container can hold 2 sets
(2)Frame structure:
main beam:Galvanized square tube 80*100*2.5MM Q235
stand column:Galvanized folding parts 150*210*2.0MM Q235
assistant framework: Galvanized square tube 40*60*1.5MM Q235
Lifting components:galvanized 210*150*160*4MMQ235
Hinge: Galvanized thickened hinges gz3s
(3)floor
Middle floor: 18mm CONCRETE FLOOR
Floor on both sides: 18mm bamboo plywood
(4)Thermal insulation materials
Side wall: 75mm Sandwich panel,Color roll double-sided 0.35 (Sandwich materials include rock wool,EPS,optional)The standard sandwich material is12kg/m³EPS
Partition wall: 50mm Sandwich panel,Color steel plate substrate double-sided 0.35
Roof: 50mm Sandwich panel,Color steel plate substrate double-sided 0.35
(5)Electrical system
Incoming wiring6²,Air conditioning socket4²,Ordinary socket2.5² lighting1.5²(Can customize circuits that meet certification requirements according to the country)
Circuit breaker system;2P63A main switch*1,2P43A/2P32A/1P20 Shunt leakage protector one each.
lighting;Three proof LED ceiling light*6.
socket;Standard Chinese three hole socket(Can configure socket standards according to customer requirements)
(6)Door and window systems
Entrance door: Steel Security Doors( custom as broken bridge aluminum, titanium magnesium alloy,aluminum alloy doors)
Window: Plastic steel double glass casement window(Custom high-end Broken bridge aluminum window,aluminum alloy windows)







