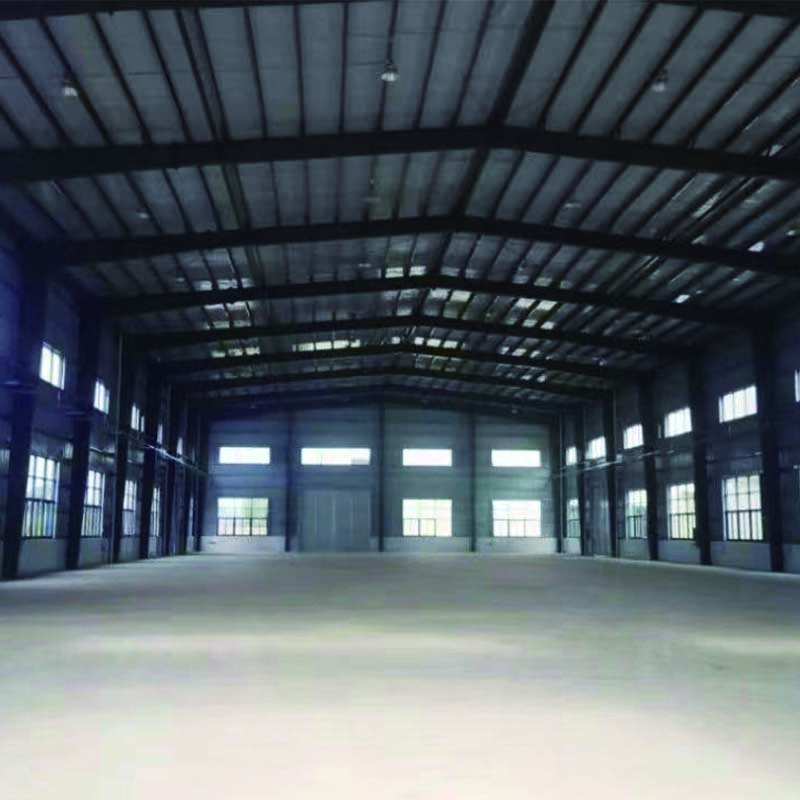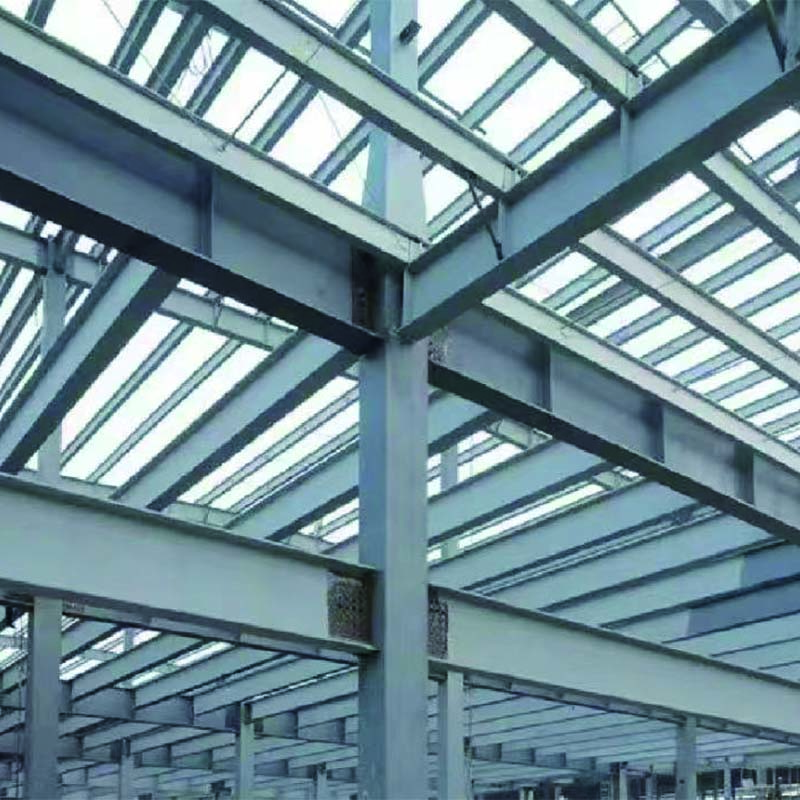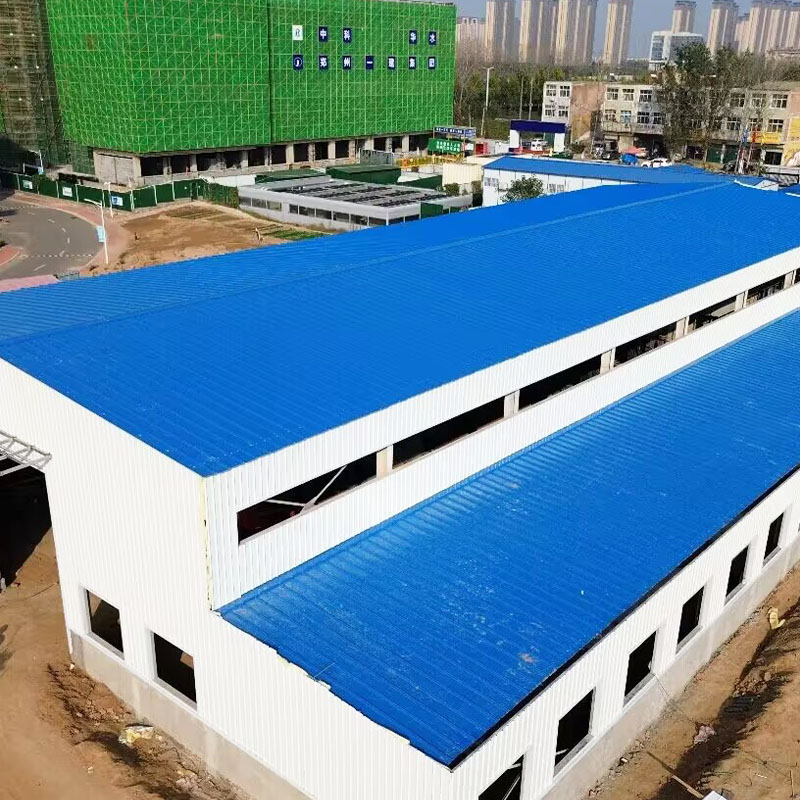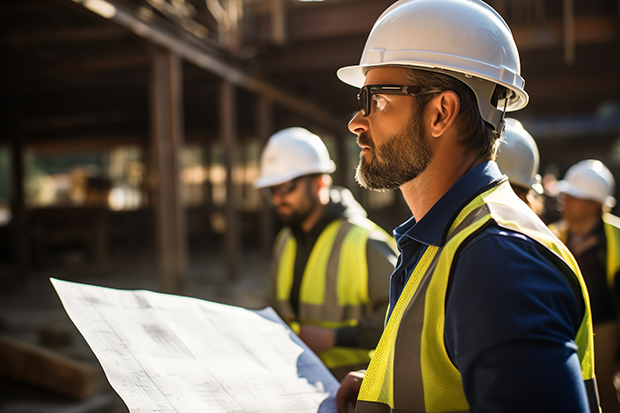Steel frame structure system
Technical features: It is a prefabricated steel structure system with shear resistance and bending resistance formed by connecting steel beams and steel columns on the construction site, which belongs to a single lateral force resistance structure system.
Technical requirements: Steel beam and steel column connection using rigid or semi-rigid nodes, nodes can be bolted connection, welded connection and bolt-welded mixed connection, steel beam, steel column standardized design. Its design, production, transportation, installation, acceptance should meet the requirements of various standards.
Physical display


Drawing presentation


Our steel buildings are customised to fit the needs of almost any project. Whether you want to build a workshop, warehouse, shop building, riding arena, steel barn. We all have the perfect steel building design. Our durable, long-lasting rigid frame construction packages are available in a variety of models, configurations and styles, from commercial to residential, and our expert team of building specialists is ready to find you the perfect solution to meet your exact needs.







