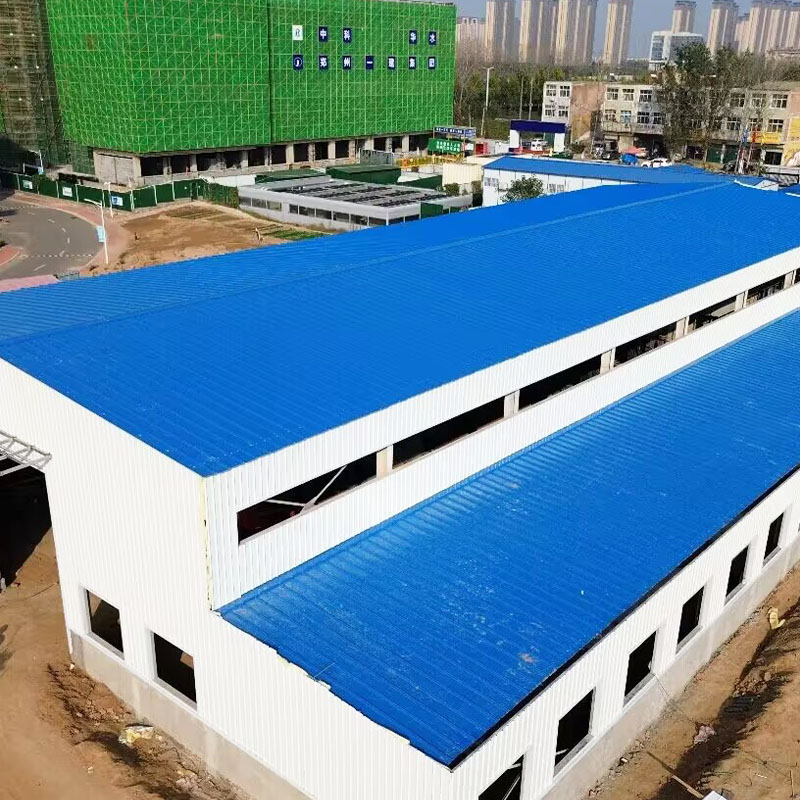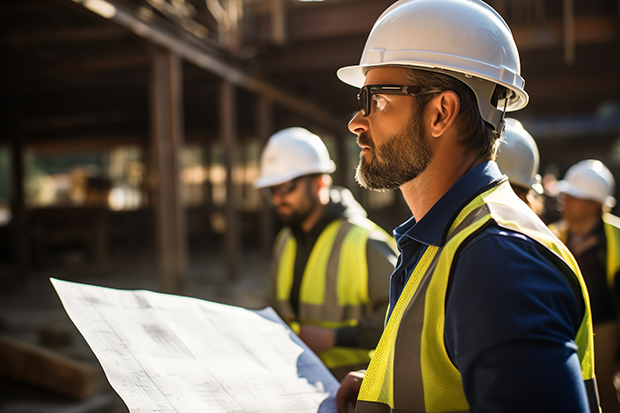Steel structures are mainly connected by welding, bolts or rivets.Between various components mainly through welding, bolting, riveting and other methods to connect.In high-rise buildings and large span buildings, Bridges, tower mast structure, removable structure, and other fields has been widely used.On market at present, the most common steel structure building are: single and multi-layer workshop; Multi-storey and high-rise civil buildings; Supertall buildings; Large span roof, floor, etc.Products have strong toughness, wind resistance, KangXue, long service life, etc.
Steel structure is developing towards higher, wider and lighter direction.
The commonly used steels for steel structures are mainly divided into two categories:
(1) Ordinary carbon steel
(2) Low alloy high strength structural steel
Steel casting features:
1.the design is flexible, the designer can freely choose the shape and size.
2.steel casting metallurgy manufacturing adaptability and variability, adapt to a variety of different engineering requirements.
3.Strong integrity of cast steel parts.
4.the weight of steel casting can be changed in a wide range. From a few tons to hundreds of tons.
Comfort and comfort
The light steel wall uses a high efficiency and energy saving system, has respiratory function, and can adjust the indoor air dry humidity. At the same time, the roof has a ventilation function, which can form a flowing air room above the house to ensure the ventilation and heat dissipation needs of the roof.
Quick installation
All dry work construction, not affected by environmental seasons. A building of about 300 square meters, only five workers 20 working days can complete the whole process from foundation to decoration.

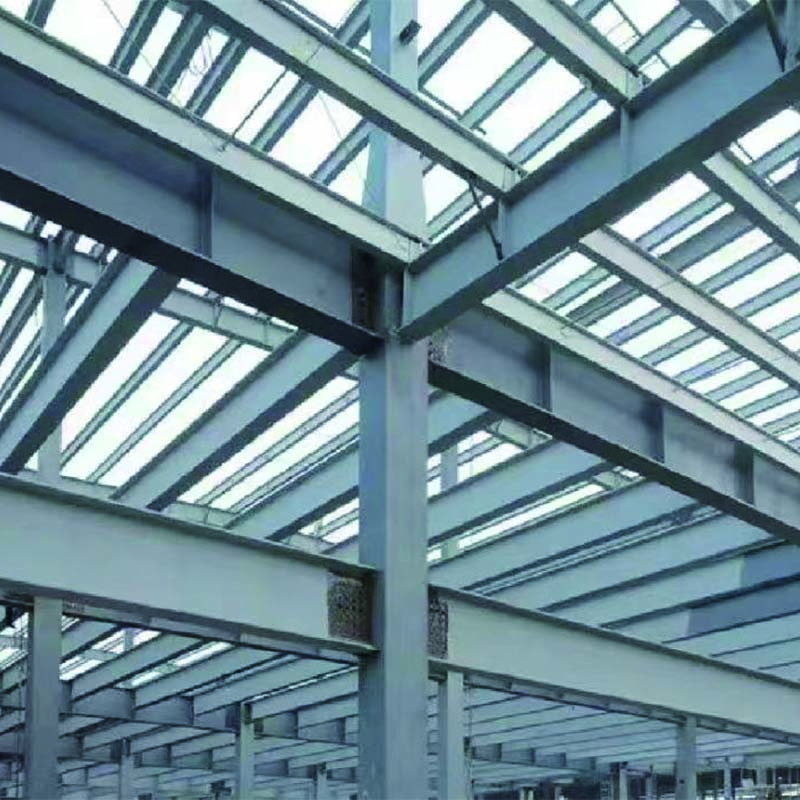
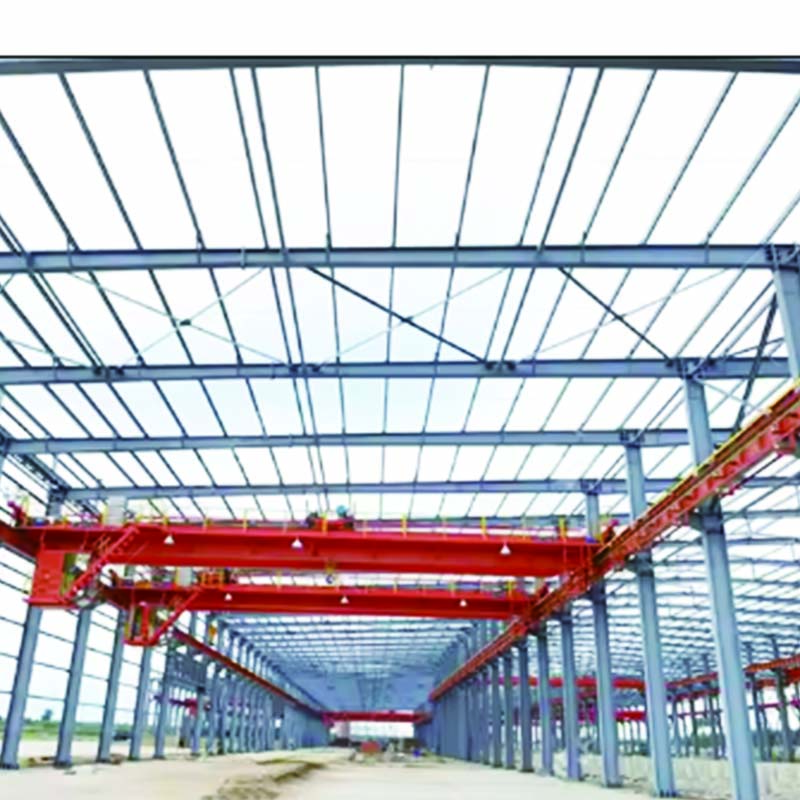
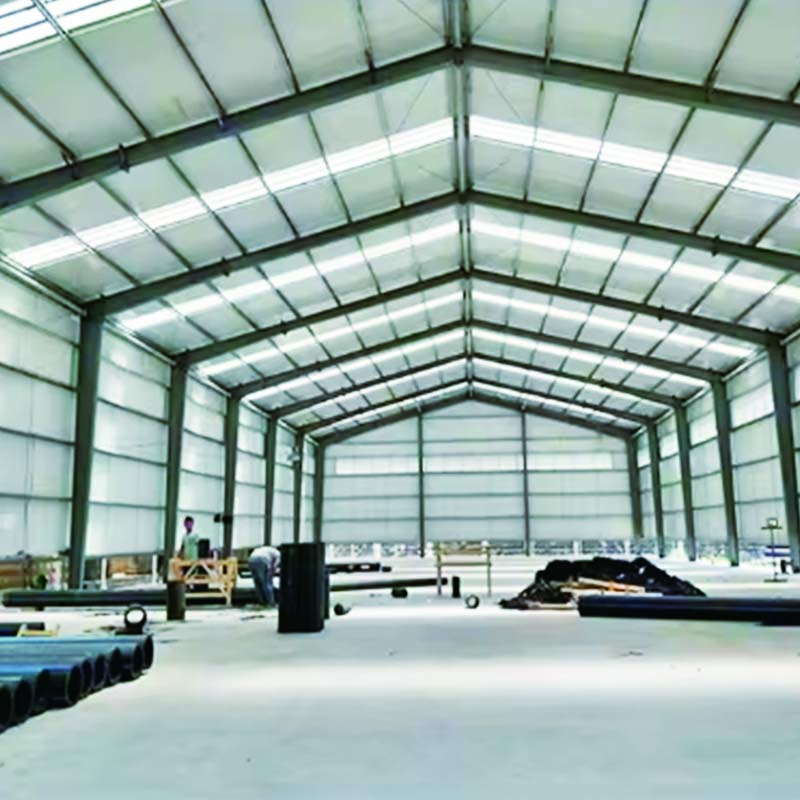
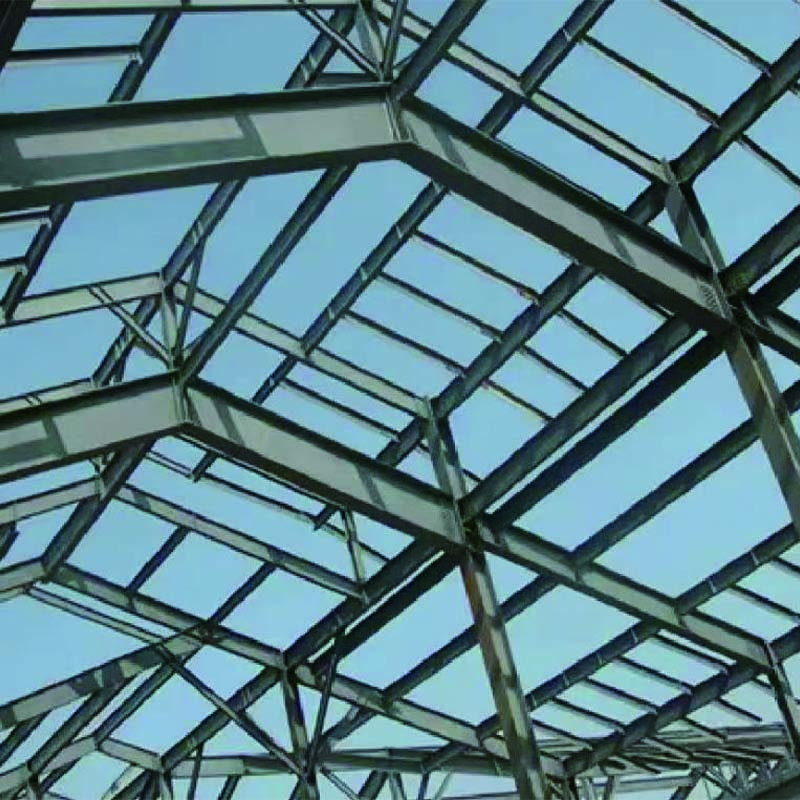
FAQ:
Q1: What are your company’s strengths?
A: Our product assurance quality, in the same price, the best quality.
Q2: Do you offer service for installation?
A: We will give detailed installation drawings and videos for free. And if you need, we could send engineers as installation directors.
Q3: Do you offer designing service for us?
A: Yes, we have an experienced design team, and we can design full solution drawings as per your requirements.
Q4: What is the delivery time?
A: Generally, the delivery time will be 30 days after receiving the deposit.
Q5: How can you get a quotation for your projects?
A: Our staff is online in real time.



