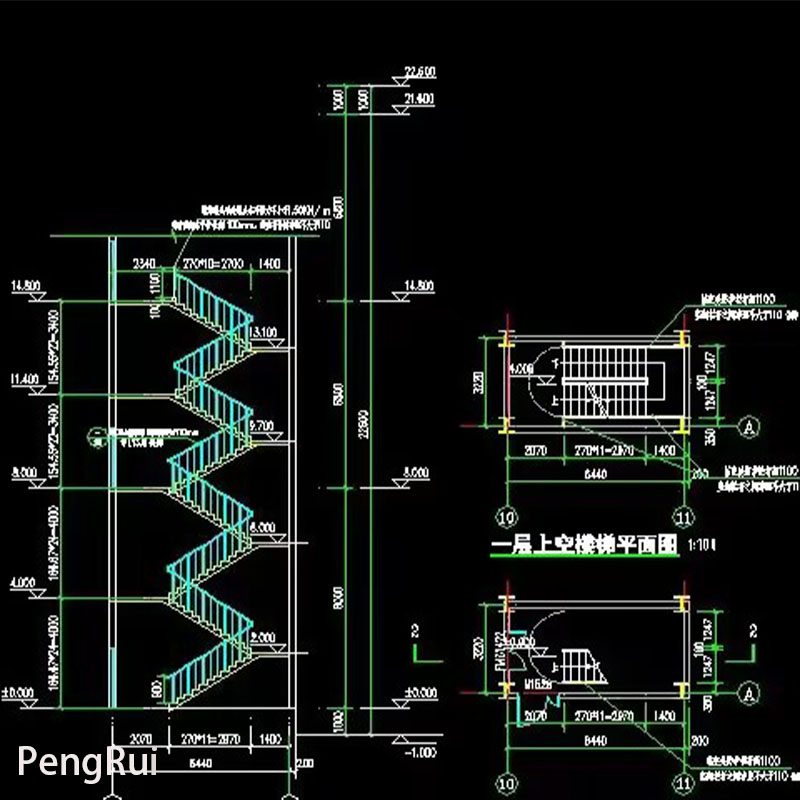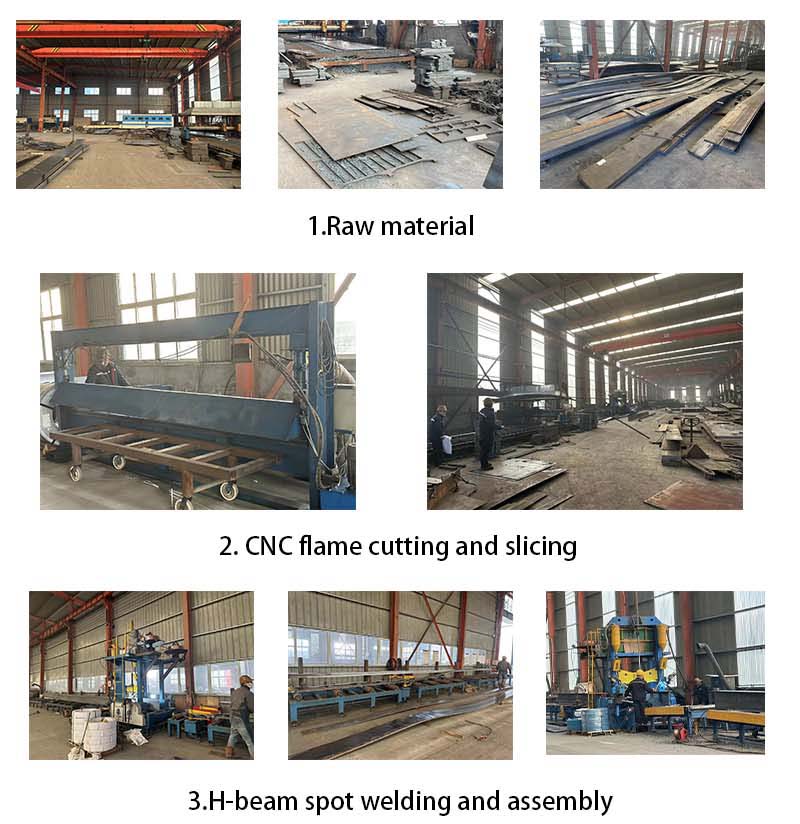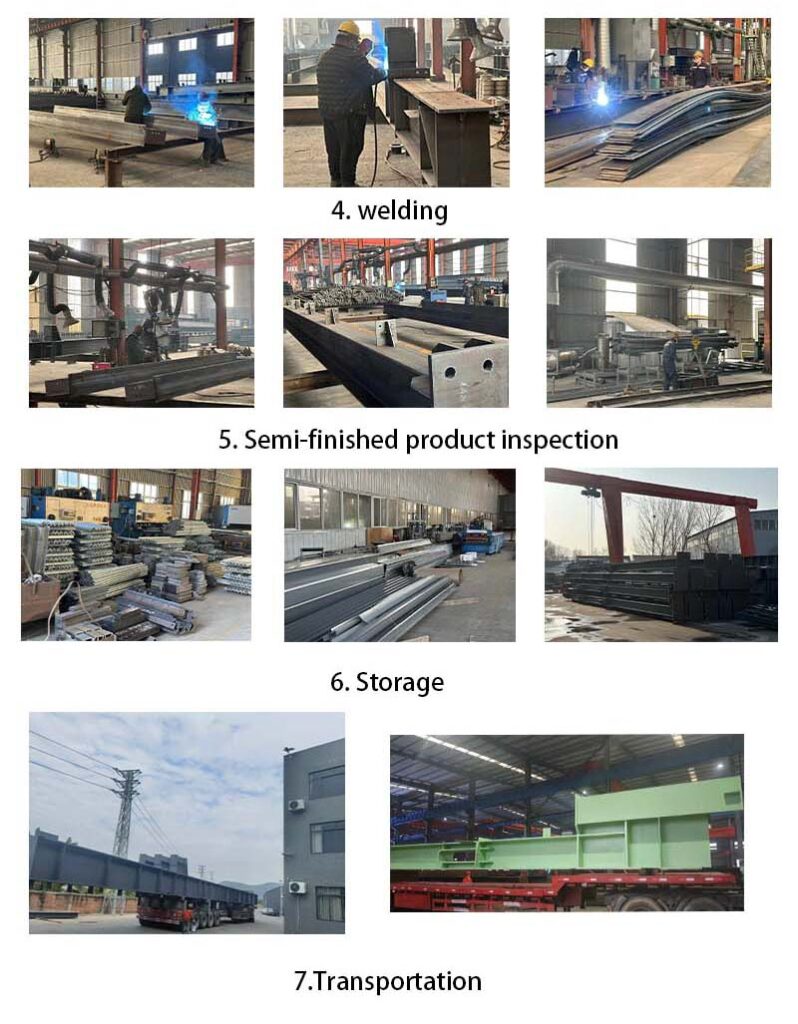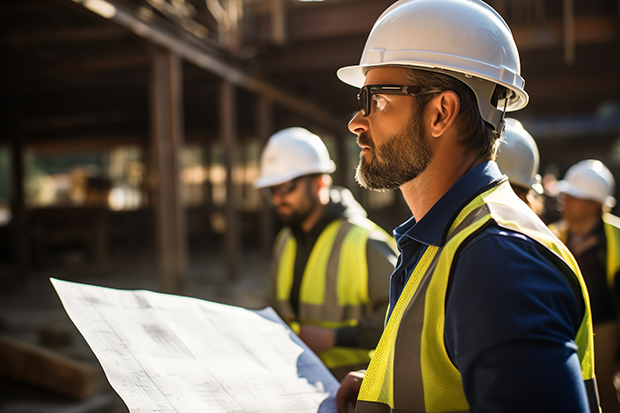The multi storey building is carried out on the floor with different design elevations, and there is not only a horizontal connection between the floors, but also a vertical connection. Therefore, in the design of multi storey building, it is necessary not only to take into account the need for reasonable contact between the sections of the same floor building, but also to deal with the vertical contact between the building and the middle of the building, and to allocate the vertical direction of the traffic.



Save commercial land:
The multi storey building has the characteristics of less floor space and saving commercial land.
Save project investment:
Reduce the cost of civil engineering, because the multi storey building covers less area, reduces the amount of foundation earthwork, reduces the total area of the roof, and relatively reduces the cost of roof gutter, rain pipes and outdoor drainage projects.



Reduce pavement and pipeline networks in industrial areas:
The multi storey building covers a small area, the total area of the industrial plant is relatively reduced, and the length of various process pipelines such as railway, road transport lines and hydropower projects in the plant is also correspondingly reduced, which can save part of the investment.
Process









