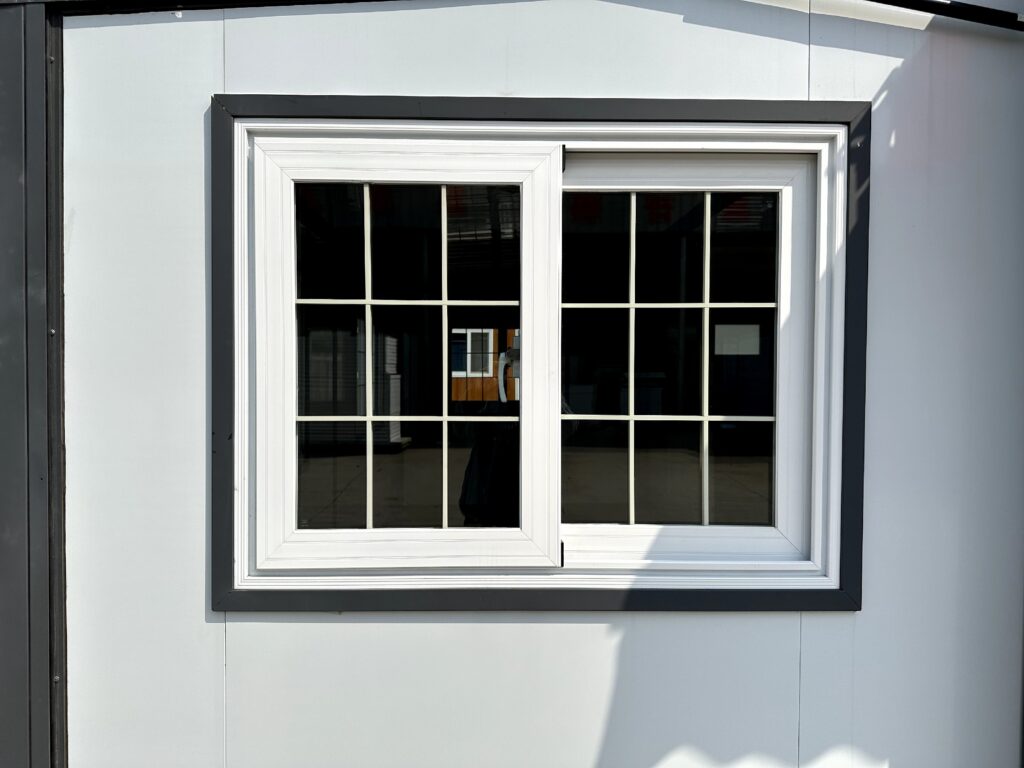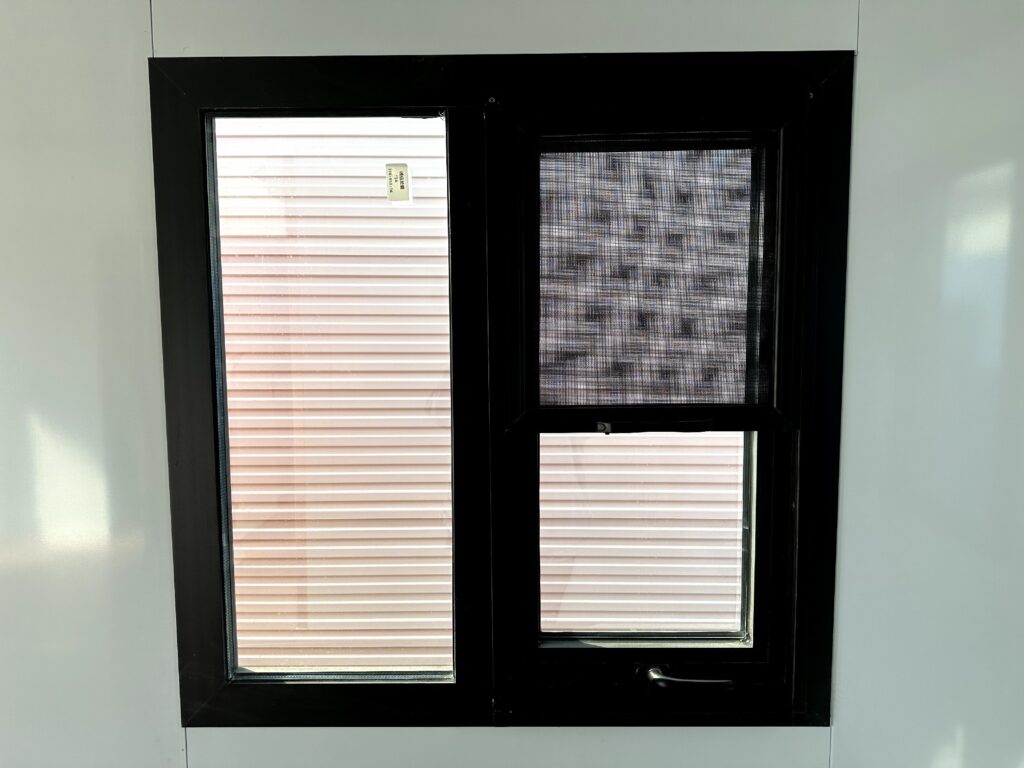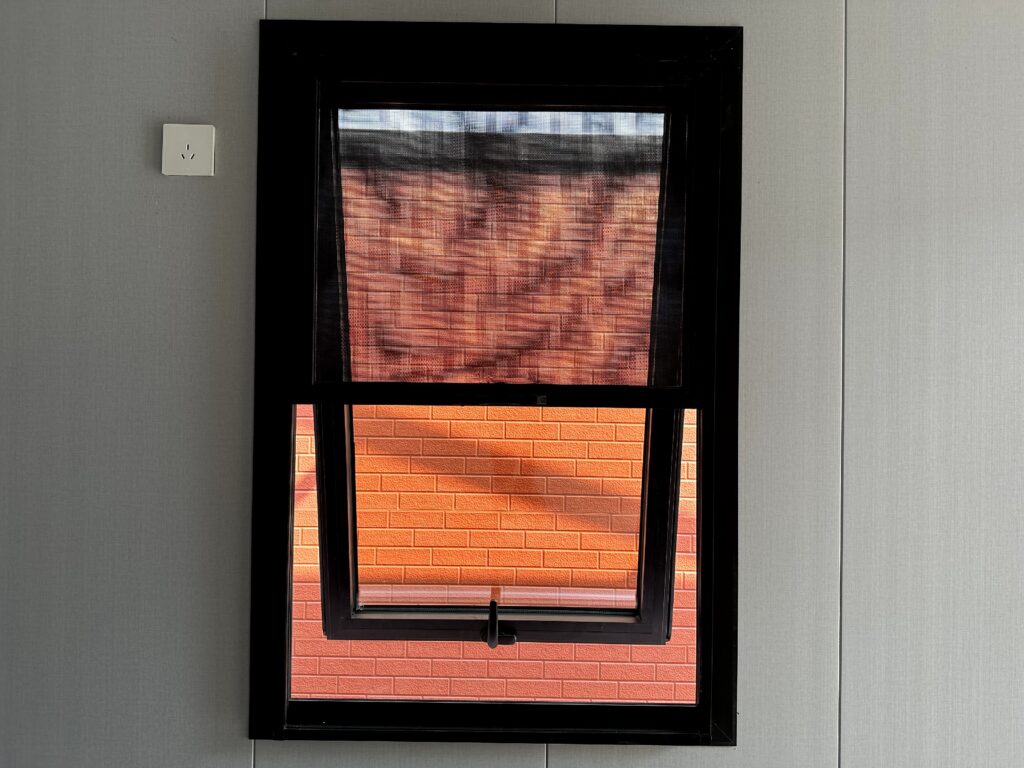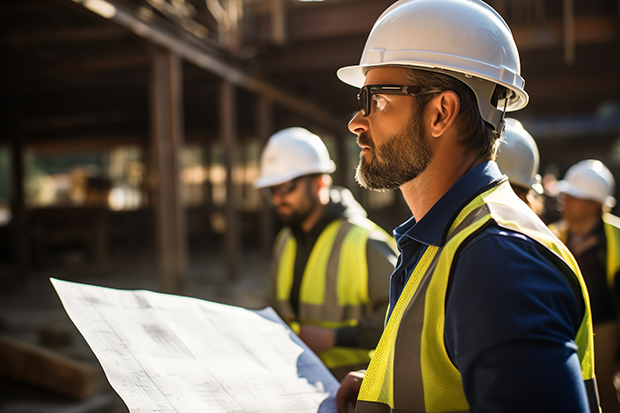A prefab container home is a mobile home that can expand and contract. The structural design is used to facilitate transportation and disassembly.
Composition:
The prefab container home is generally composed of steel structure and wall, which has good wind resistance and seismic performance. It can be used as temporary accommodation, offices, shops, exhibition halls, etc. Prefab container home can also achieve a larger area of use space by connecting multiple boxes.



Features:
With the characteristics of quick installation, disassembly and movement, it is suitable for the rapid construction of temporary buildings in a short time. In the process of disaster rescue and site construction, the prefab container home can play a temporary residence and storage functions.
Design:
Can be customized according to user needs, including size, layout, internal facilities and other aspects of some advanced style of prefab container home, can also provide multi-room, kitchen, bathroom and other comfortable living conditions.



Technical parameters of 20-foot expansion box
(1)Basic information:
Expand size(mm)L*W*H L5900*W6300*H2480 house type:One hall
Internal size(mm)L*W*H L5640*W6140*H2240 floor area:37m Total net weight:2500KG
Folded Size(mm)L*W*H L5900*W2200*H2480 loading Quantity:1 40HQ shipping container can hold 2 sets
(2)Frame structure:
main beam:Galvanized square tube 80*100*2.5MM Q235
stand column:Galvanized folding parts 150*210*2.0MM Q235
assistant framework: Galvanized square tube 40*60*1.5MM Q235
Lifting components:galvanized 210*150*160*4MMQ235
Hinge: Galvanized thickened hinges gz3s
(3)floor
Middle floor: 18mm CONCRETE FLOOR
Floor on both sides: 18mm bamboo plywood
(4)Thermal insulation materials
Side wall: 75mm Sandwich panel,Color roll double-sided 0.35 (Sandwich materials include rock wool,EPS,optional)The standard sandwich material is12kg/m³EPS
Partition wall: 50mm Sandwich panel,Color steel plate substrate double-sided 0.35
Roof: 50mm Sandwich panel,Color steel plate substrate double-sided 0.35
(5)Electrical system
Incoming wiring6²,Air conditioning socket4²,Ordinary socket2.5² lighting1.5²(Can customize circuits that meet certification requirements according to the country)
Circuit breaker system;2P63A main switch*1,2P43A/2P32A/1P20 Shunt leakage protector one each.
lighting;Three proof LED ceiling light*6.
socket;Standard Chinese three hole socket(Can configure socket standards according to customer requirements)
(6)Door and window systems
Entrance door: Steel Security Doors( custom as broken bridge aluminum, titanium magnesium alloy,aluminum alloy doors)
Window: Plastic steel double glass casement window(Custom high-end Broken bridge aluminum window,aluminum alloy windows)
Technical parameters of 30-foot expansion box
(1)Basic information
Expand size(mm)L*W*H:L9000*W6300*H2480 house type:one hall
Internal size(mm)L*W*H:L8740*W6140*H2200 floor area :56m³ Total net weight 3500KG
Folded Size(mm)L*W*H:L9000*W2200*H2480 loading Quantity:1 40HQ shipping container can hold 1 sets
(2)frame Structure
main beam:Galvanized square tube 80*140*2.5MM Q235
stand column:Galvanized folding parts 150*210*2.0MM Q235
assistant framework:Galvanized square tube 40*60*1.5MM Q235
Lifting components:galvanized 210*150*160*4MM Q235
Hinge:Galvanized thickened hinges Q235
In short, the expansion box room is a flexible and fast mobile house, which can meet the temporary use needs of different occasions.


