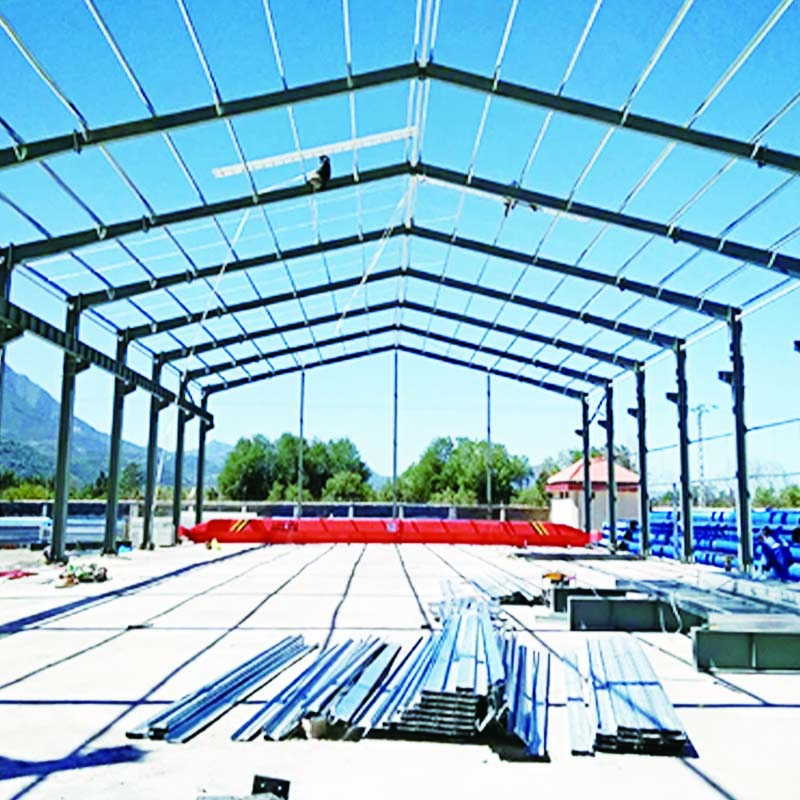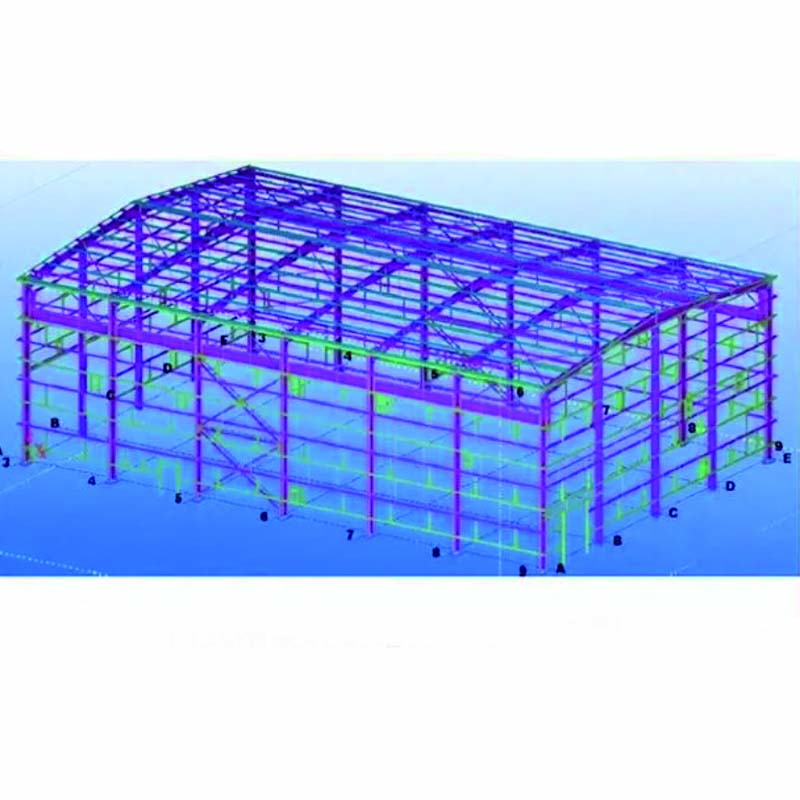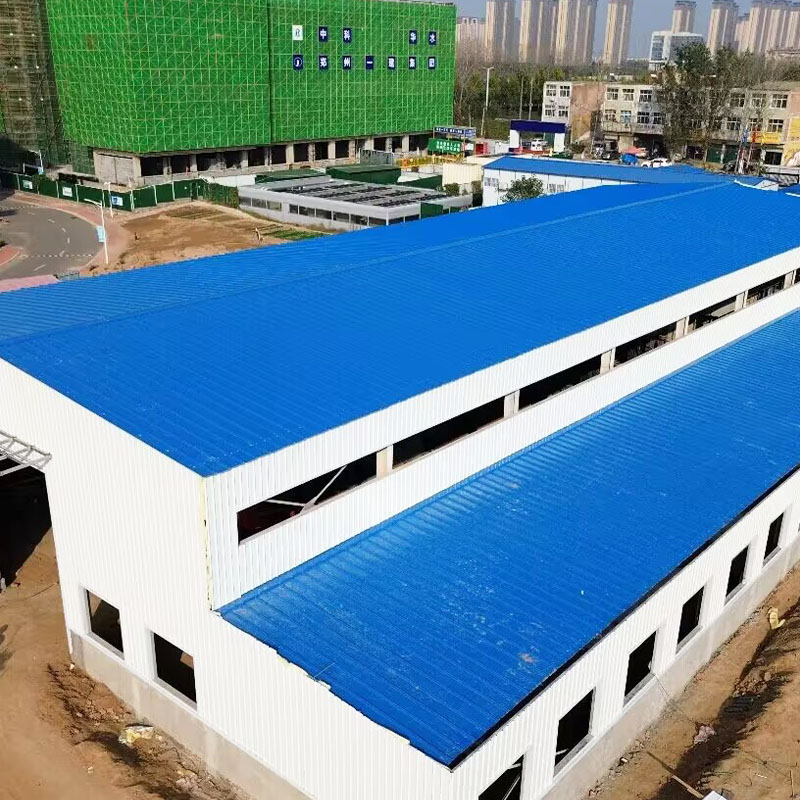Steel structure is a new kind of light steel structure building system.These structures are connected by welding, bolts, or rivets.At present, the common steel structure building are: single and multi-layer workshop; Multi-storey and high-rise civil buildings; Supertall buildings;Large-span roofing, floor and other public buildings, mainly have mesh frame, mesh shell, suspension cable, arch, three-dimensional truss and other forms. Steel structure buildings are widely used in industrial fields, such as hangars, warehouses, factories, workshops, commercial buildings, shopping malls, exhibition halls, supermarkets, office buildings, etc.
The product has the characteristics of safety, strong toughness, wind resistance, snow resistance and long service life.
Technical Specifications
Size:Customized
Application:Steel Structure Warehouse/Workshop/Hanger/Shed/ Sports Stadium
Main Frame:H section steel
Purlin: C,Z purlin
Roof and Wall Material: EPS/rock wool/fiberglass wool/PU sandwich panel,corrugated sheet
Surface Treatment:Hot-dip galvanized,electric galvanization,paint
Performance:Heat-insulation,Fire proof,Sound proof,recyclable


Space grid structure system
Technical features: ARRANGED according to a certain rule, through the joint connection of the space structure, including grid, curved mesh shell and three-dimensional truss, etc.
Technical requirements: the bar of the space grid structure can use the circular (square, moment) section, the joint can use the plate joint or the ball joint, the ball joint can use the bolt ball joint or the welded hollow ball joint, also can use the steel pipe intersecting joint.The analysis should be simplified to a reasonable structural calculation model according to the structural form and the structure of the support node.Its design, production, transportation, installation, acceptance should meet the various requirements.
Scope of application: large span roof, floor.
FAQ:
Q1: What are your company’s strengths?
A: Our product assurance quality, in the same price, the best quality.
Q2: Do you offer service for installation?
A: We will give detailed installation drawings and videos for free. And if you need, we could send engineers as installation directors.
Q3: Do you offer designing service for us?
A: Yes, we have an experienced design team, and we can design full solution drawings as per your requirements.
Q4: What is the delivery time?
A: Generally, the delivery time will be 30 days after receiving the deposit.
Q5: How can you get a quotation for your projects?
A: Our staff is online in real time.







